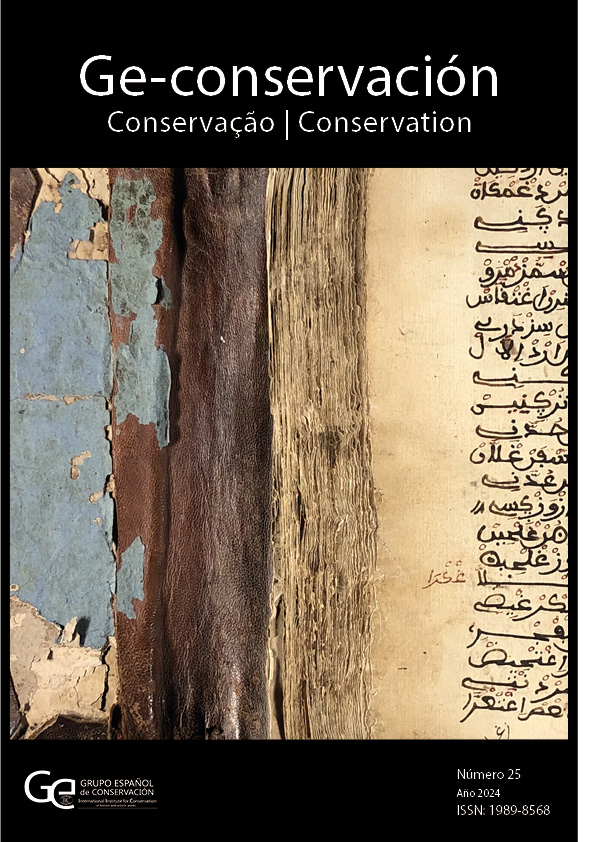The first architectural drawing of the Palace of Charles V in the Alhambra (c. 1532-36)
Abstract
Among the first drawings of the construction of the Palace of Charles V in the Alhambra, a remarkable anonymous trace is preserved at the Royal Library in Madrid illustrating the edifice and various arcaded squares. The drawing process of this document, together with technical aspects such as its scale and dimensions have been analyzed in the present work. To this aim, the trace has been researched, digitalized, and its incised lines transcribed for the first time. Its analysis unveils the original floor plan, revealing significant and primordial design intentions. The plan dimensions, proportions and consistency with the final construction provides new evidence on its purpose and dating. All this confirms this piece to be the first architectural drawing known of the building, dictating its definite shape and dimensions. A document with its own heritage value, essential to understand and preserve a palace part of UNESCO World Heritage List.
Downloads
References
AA.VV. (2001). Las Trazas de Juan de Herrera y sus seguidores. Santander: Fundación Marcelino Botín, Patrimonio Nacional.
CERIANI SEBREGONDI, G. (2015). “On Architectural Practice and Arithmetic Abilities in Renaissance Italy”, Architectural Histories, 3(1): 11, 1-15. http://dx.doi.org/10.5334/ah.cn
GALERA ANDREU, P. A., FROMMEL, S. (eds.). (2018). El patio circular en la arquitectura del Renacimiento. Actas del Simposio. Sevilla: Universidad Internacional de Andalucía.
GÁMIZ GORDO, A. (1998). Alhambra. Imágenes de arquitectura. Aproximación gráfica a la evolución de su territorio, ciudad y formas arquitectónicas. [Tesis doctoral]. Universidad de Sevilla. https://idus.us.es/handle/11441/70057
GÁMIZ GORDO, A. (2001). “Notas sobre un gran plano sin firma con la Alhambra hacia 1532”, EGA: Revista de Expresión Gráfica Arquitectónica, 6: 95-105. http://hdl.handle.net/11441/25560
GÁMIZ GORDO, A. (2008). Alhambra. Imágenes de ciudad y paisaje (hasta 1800). Granada: Fundación El Legado Andalusí y Patronato de la Alhambra. https://idus.us.es/handle/11441/25210
GARCÍA ORTEGA, A. J., RUIZ DE LA ROSA, J. A. (2019). “Espacio, masa y ornato en la transición del Gótico al Renacimiento en España”, EGA: Revista de Expresión Gráfica Arquitectónica, 24 (36): 48-59. https://doi.org/10.4995/ega.2019.11164
GARCÍA ORTEGA, A. J., GÁMIZ GORDO, A. (2022). “El palacio de Carlos V en la Alhambra: trazados incisos y geometría en el plano del Archivo Histórico Nacional (h. 1528-1532)”, EGA: Revista de Expresión Gráfica Arquitectónica, 27 (45): 38-49. https://doi.org/10.4995/ega.2022.16234
GENTIL BALDRICH, J. M. (1998). Traza y modelo en el renacimiento. Sevilla: IUCC. Universidad de Sevilla.
IBÁÑEZ FERNÁNDEZ, J. (coord.) (2019). Trazas, muestras y modelos de tradición gótica en la Península Ibérica ente los siglos XIII y XVI. Madrid: Instituto Juan de Herrera.
JIMÉNEZ MARTÍN, A. (2011). “El arquitecto tardogótico a través de sus dibujos”. En La arquitectura tardogótica castellana entre Europa y América, Alonso Ruiz, B. (ed.). Madrid: Sílex, 389-416.
MARÍAS FRANCO, F. (2018). “Luis Hurtado de Mendoza, II Marqués de Mondéjar, architector”. En El patio circular en la arquitectura del Renacimiento. Actas del Simposio, Galera, P. A., Frommel, S. (eds.). Sevilla: Universidad Internacional de Andalucía, 121-150.
MUÑOZ COSME, A. (2005). La vida y la obra de Leopoldo Torres Balbás. Sevilla: Instituto Andaluz de Patrimonio Histórico.
ORTEGA VIDAL, J. (2001). “Una muestra del dibujo de la arquitectura en la España dorada”. En Las Trazas de Juan de Herrera y sus seguidores, AA.VV. Santander: Fundación Marcelino Botín, Patrimonio Nacional, 337-416.
RODRÍGUEZ FRADE, J. P. (coord.) (1995). El palacio de Carlos V: un siglo para la recuperación de un monumento. Granada: Patronato de la Alhambra.
ROSENTHAL, E. (1988). El palacio de Carlos V en Granada. Madrid: Alianza Editorial.
RUIZ, H. (h. 1555). Libro de Arquitectura. Madrid, Biblioteca E.T.S Arquitectura (UPM), Secc. Raros R-16. Available online: https://N9.Cl/Iwiu0 [consulta: 2/10/2023].
VÍLCHEZ VÍLCHEZ, C. (1988). La Alhambra de Leopoldo Torres Balbás. Obras de restauración y conservación. 1923-1936). Granada: Ed. Comares
TAFURI, M. (1988). “El palacio de Carlos V en Granada: arquitectura “a lo romano” e iconografía imperial”. Cuadernos de la Alhambra, 24: 77-108.
- Copyright and intellectual property belongs to author. Author guarantees editing and publishing rights to Ge-Conservación Journal, under a Creative Commons Attribution License. This license allows others to share the work with authorship and the original source of publication acknowledgement.
- Articles can be used for scientific and educational purposes but never for commercial use, being sanctioned by law.
- The whole content of the article is author’s responsibility.
- Ge-Conservación Journal and authors may establish additional agreements for non-exclusive distribution of the work version published at the Journal (for example, on institutional repositories or on a book) with acknowledgment of the original publication on this Journal.
- Author is allowed and encouraged to disseminate his works electronically (for example, on institutional repositories or on its own website) after being published on Ge-Conservación Journal. This will contribute for fruitful interchanges as also for wider and earlier citations of the author’s works.
- Author’s personal data will only be used for the Journal purposes and will not be given to others.









